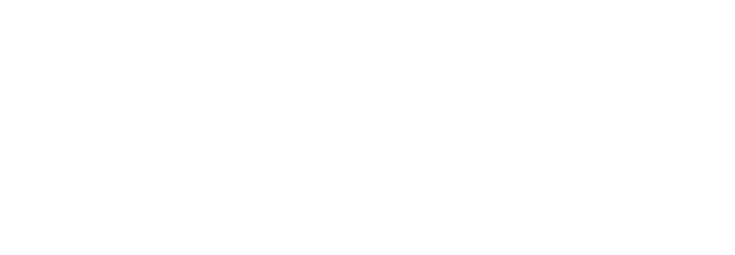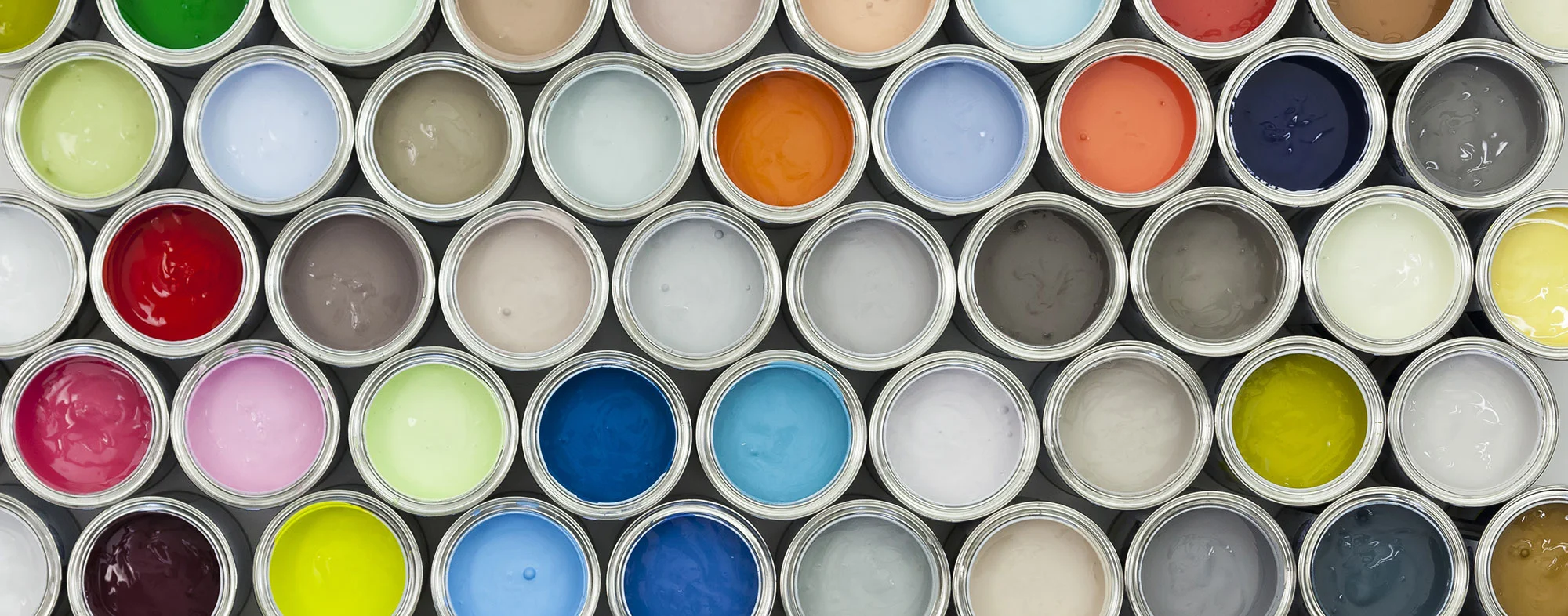Conversation.
The design process is tailored uniquely to each client. However, the first phase in the process is the same for all. It starts with a conversation. What is it that you are looking for in your space? What inspires you?
I want to get to know you in our meeting. We will discuss the use of the room, your likes and dislikes, needs and wants, structural changes you might like, your favorite colors, furnishings you want to keep and those you don’t. I also take measurements and before photos of the room.
Concept & Design.
I then use what I learned as the basis to develop floor plans
and an initial design concept. This is where the fun starts!
After approval of the design I fully develop that concept,
meeting with you to select furniture, finishes, fabrics,
flooring options, window treatments, paint/wallpaper options, lighting and accessories.
Installation & Execution.
I also will monitor your orders closely and keep you updated on the progress. I will be there for all installations and take note of any outstanding details that need to be resolved.
Once all the work has been completed it is time to enjoy your new space!







